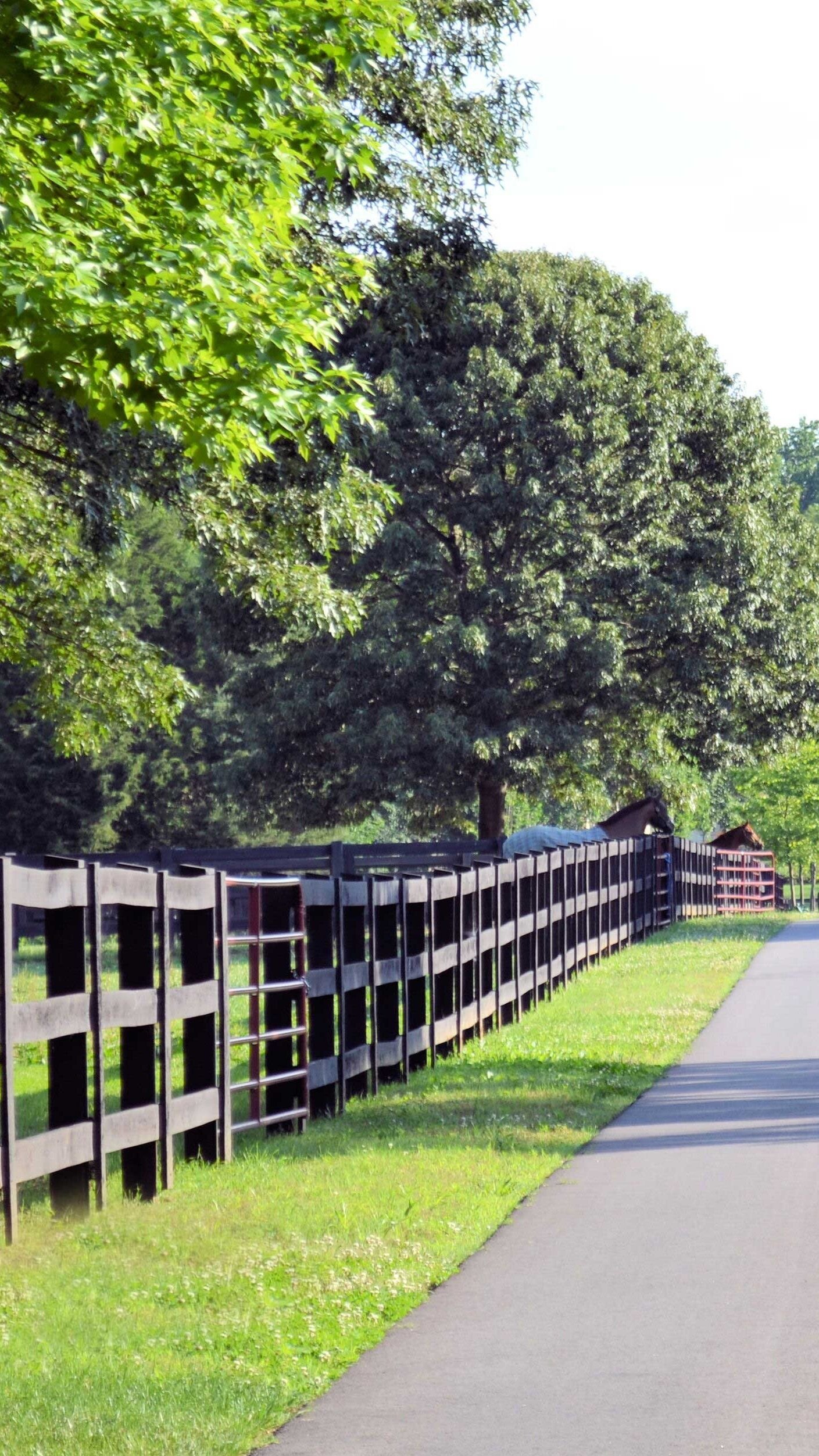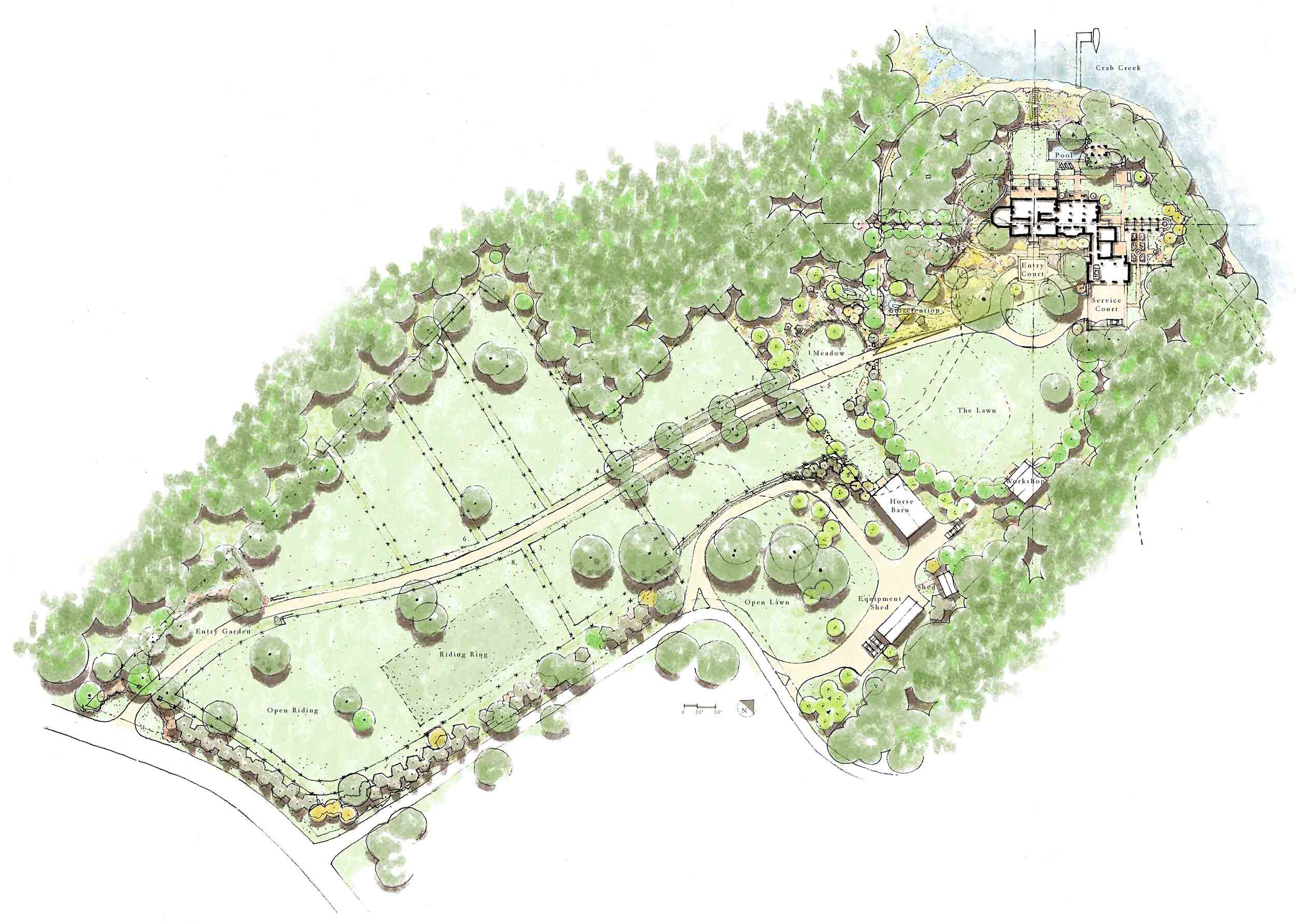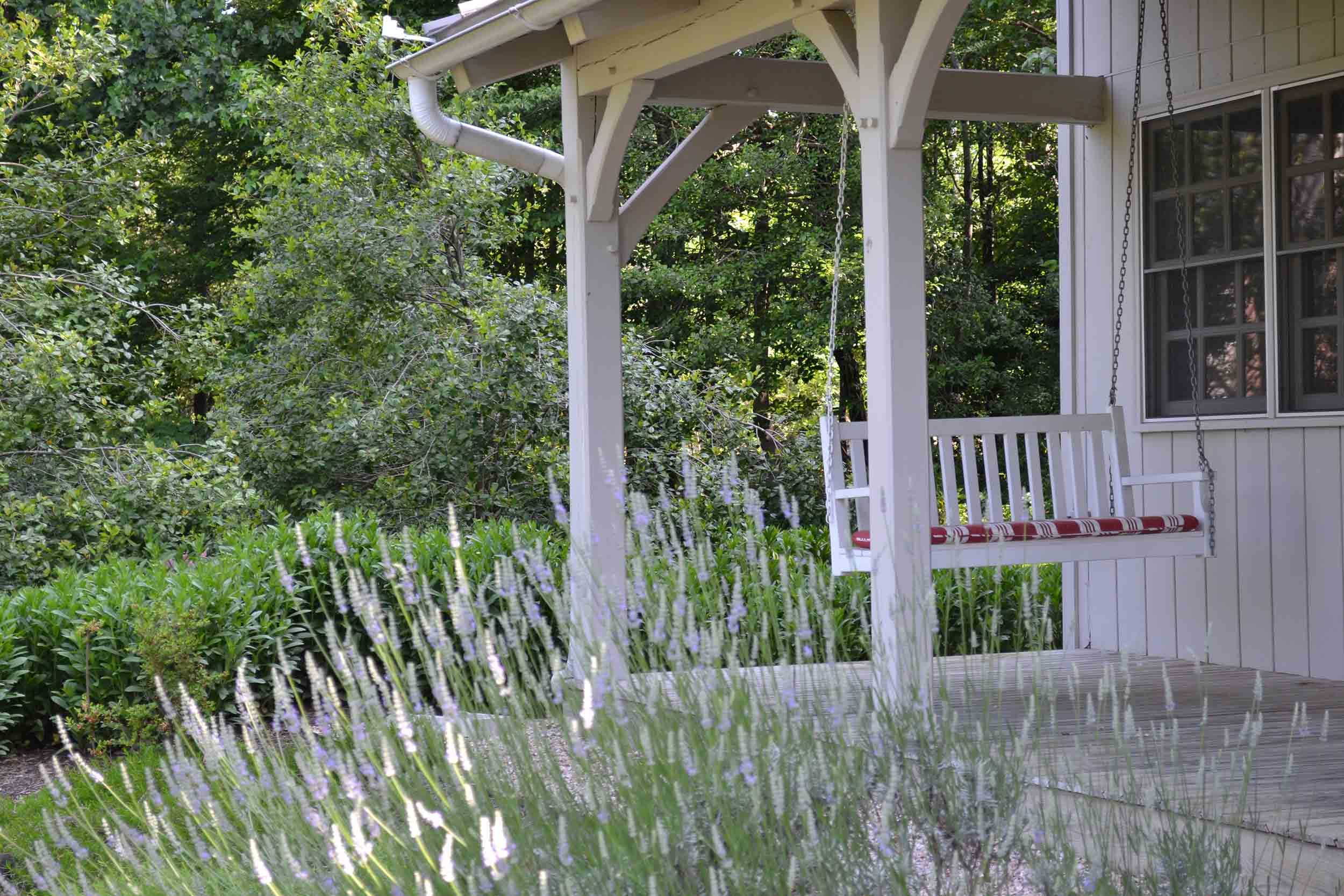Master Planning For A Family And Their Horses
A well-thought series of multi-functional outdoor rooms creates a gorgeous garden for a family and their horses.
The masterplan and landscape design considers the needs of the owners of the house — and their horses. The gardens include a horse barn, a riding ring and areas for open riding.
The sequence of formal and informal outdoor rooms starts at the street and ends at the front door. The rooms follow colonial landscape patterns forming alleys of trees, gravel courts, parterre gardens, terraces, and a variety of green spaces.
By enhancing the Federal style of the house, the outdoor rooms extend the architecture into the landscape architecture, and the house into the garden. Even the modern features of the garden, as the pool, fit within the traditional tone set by the rest of the gardens and by the house. Everything combines to form a harmonious whole.
This is an example of masterplanning, architecture and design services for equestrian facilities provided by Kimmel Studio.













