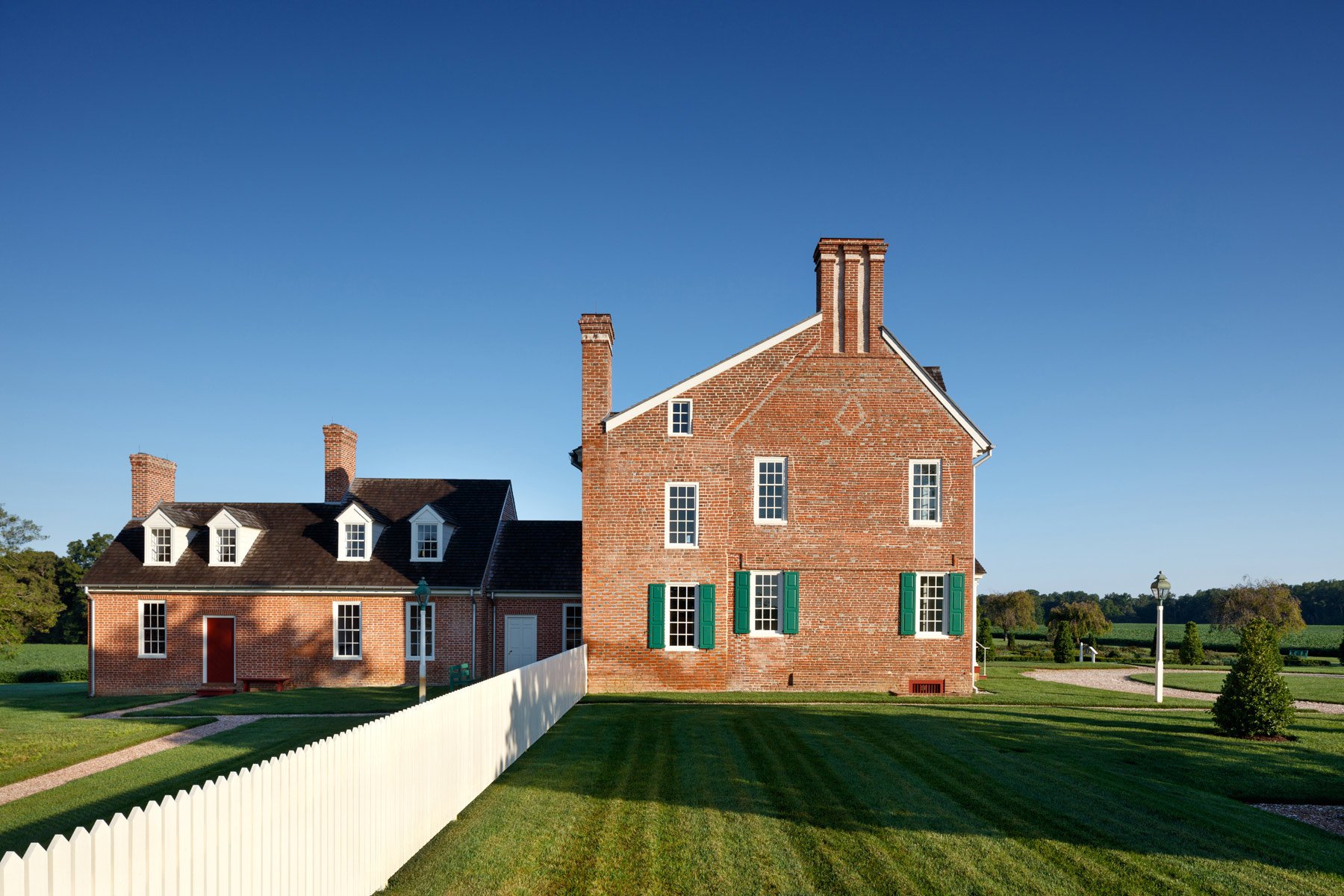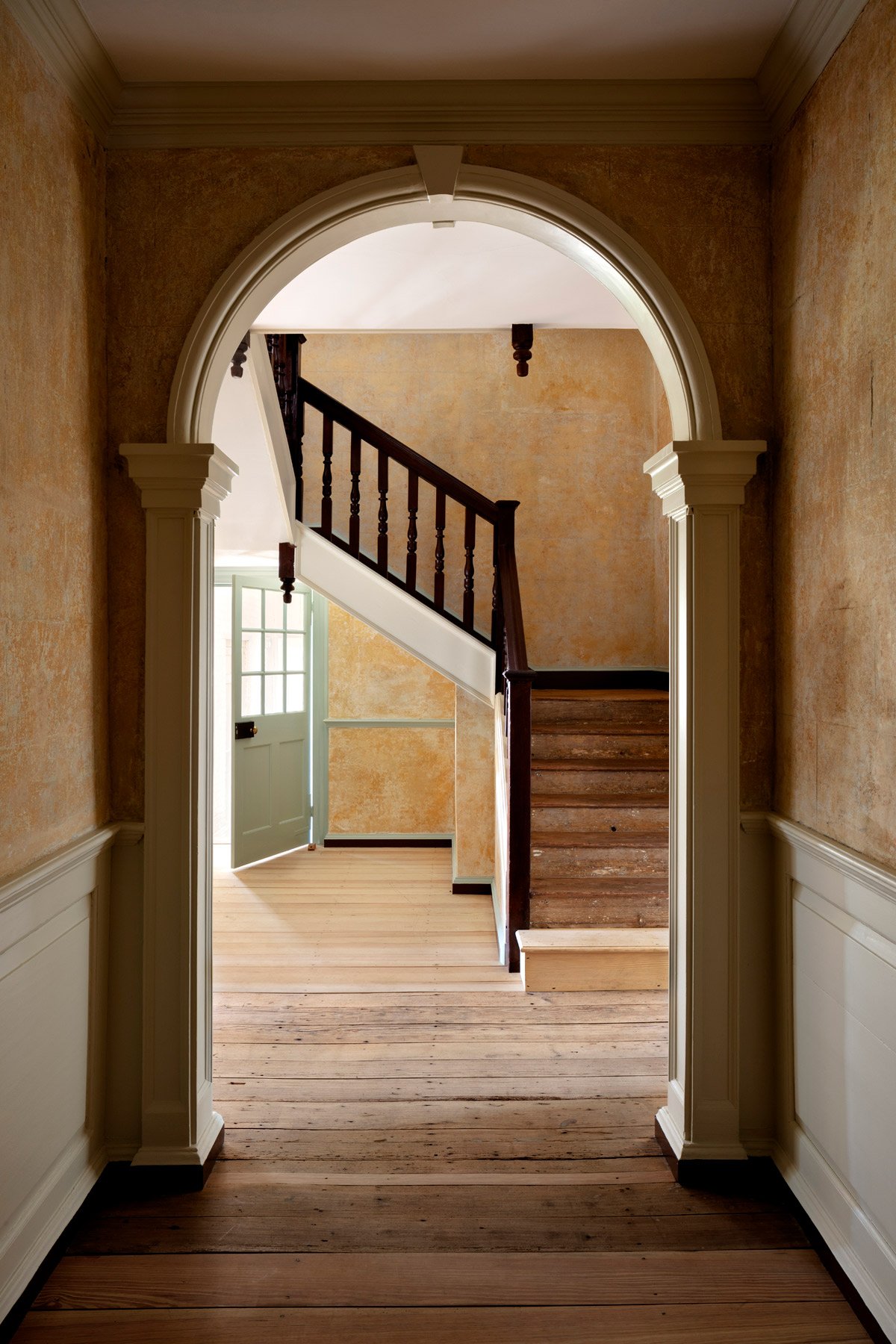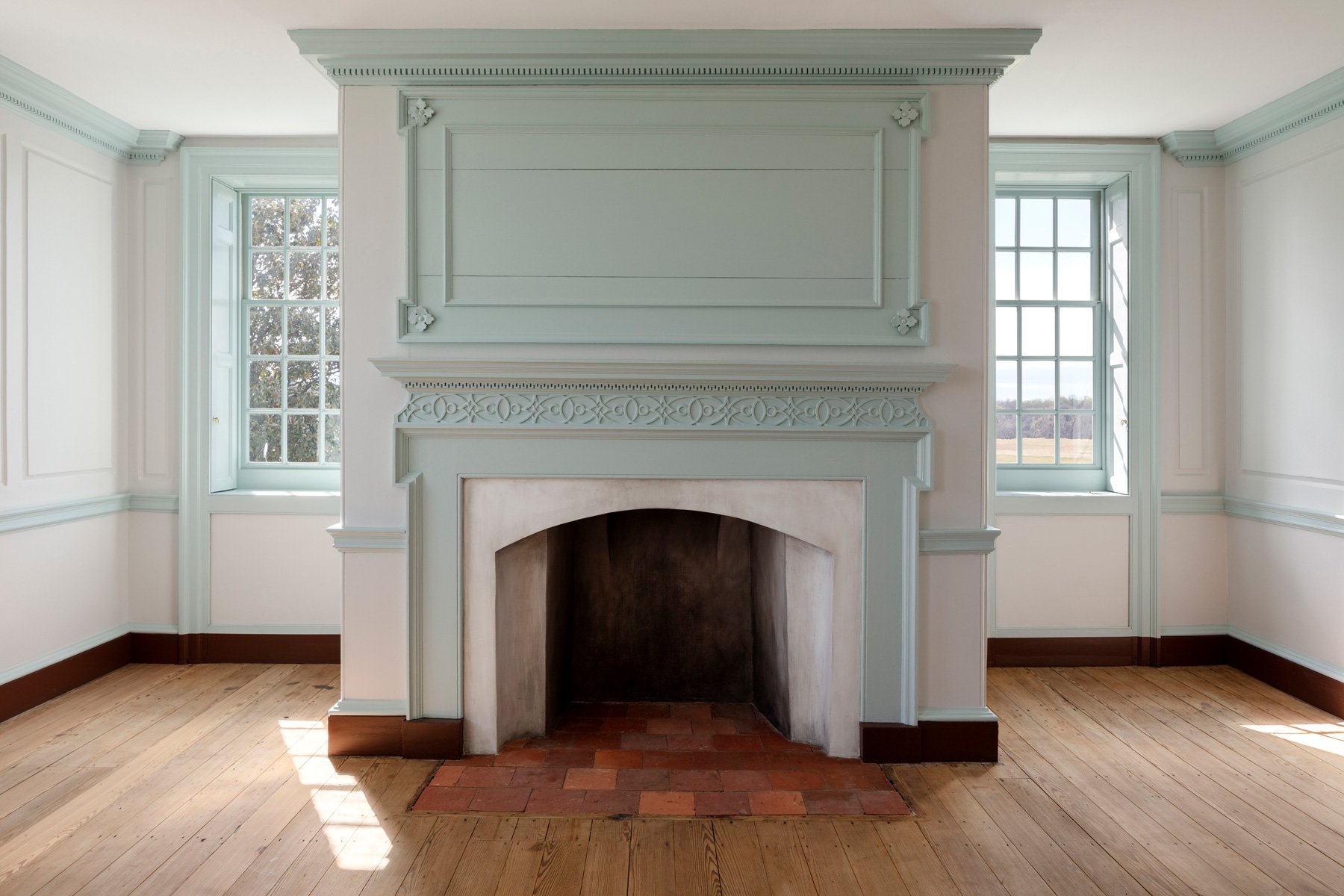Cloverfields Colonial Maryland Home & Gardens
Kimmel Studio's Historic Renovation & Landscape Design
In recognition of their innovative restoration work, Kimmel Studio Architects, led by Devin Kimmel (AIA, ASLA), received the prestigious 2023 John Russell Pope Award in Historic Preservation for the illustrious Cloverfields estate. This multi-million dollar project, spanning four years, brought the grandeur of the 18th-century Eastern Shore estate back to life.
Driven by a desire to preserve history, the Cloverfields Preservation Foundation assembled a team of experts in 2017. This team included architects, archaeologists, historians, landscape architects, and specialists in fields like dendrochronology (tree-ring dating) and botany, alongside skilled craftsmen. As both the lead architect and landscape architect, Devin Kimmel (AIA, ASLA) spearheaded the project's master plan, design, and working drawings. Striking a perfect balance, the restoration meticulously retained the original character of the house and gardens while incorporating contemporary materials, construction methods, and sustainable practices.
A two-story house with a full cellar and an attic, Cloverfields was one of the largest houses on the Eastern Shore when it was first built at the beginning of the eighteenth century. The exterior was notable because of certain patterns in the brickwork, usual in England but rare in Maryland. The original brick belt course, for example, changes at the corners stepping up and down. The original interior plan included a generously proportioned hall and parlor and a stair tower at the rear. The house underwent a major renovation during the second half of the eighteenth century. It was then that rooms were added on both sides of the stairs, and that a center passage was created. Several other buildings were added to the home property throughout the eighteenth century. By the end of the century, the 1622 acres of land included a dwelling house with a passage and a back building, a brick kitchen, and an office.
We believe that the original owner of the house was a Marylander called Philemon Hemsley. He could have been in charge of the construction himself since he was, among many other things, a builder. A 17th-century contract he signed to build a courthouse for Talbot County confirms he had construction experience. He left the house and grounds to his son William Hemsley (1703-1736), who was an active member of the community and of the local government. His son, also called William Hemsley (1736-1812), was born in 1736, right around the time additions to the house were being built. He served as a member of the State Senate of Maryland multiple times, and was part of the Continental Congress from 1782-1783 - only a handful of years after Independence was declared from Britain. Both father and son are buried in the cemetery just north of the house.
Builder: Lynbrook of Annapolis
Photographer: Jennifer Hughes
























