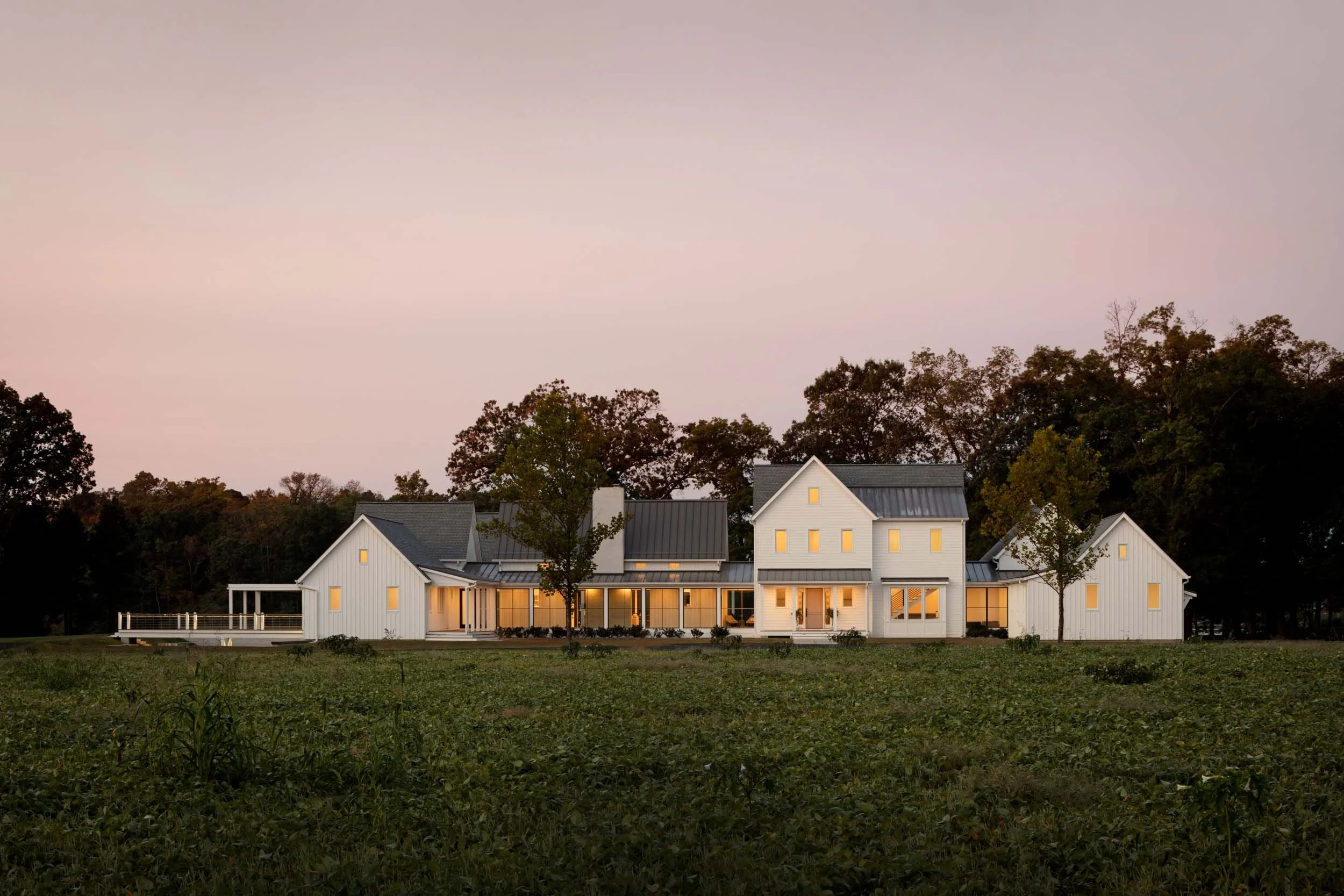
TIDEWATER FARMHOUSE
Maryland Farmhouse Reimagined
On Maryland’s Eastern Shore, a cluster of gabled forms settles into the landscape, linked by walls of glass and warmed by gathering spaces within. Designed for family togetherness on a grand scale, it’s a retreat where tradition and modernity meet.
Architecture
Landscape Architecture
Interior Design
Studios
Queenstown, MD
Location
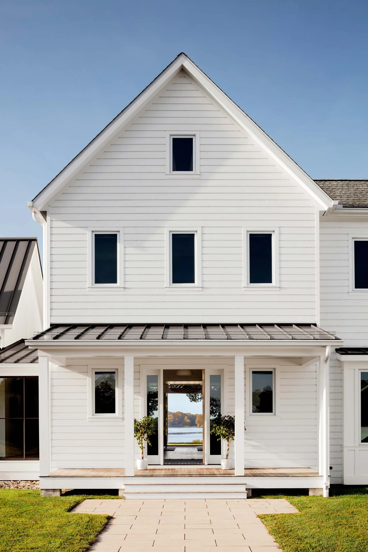
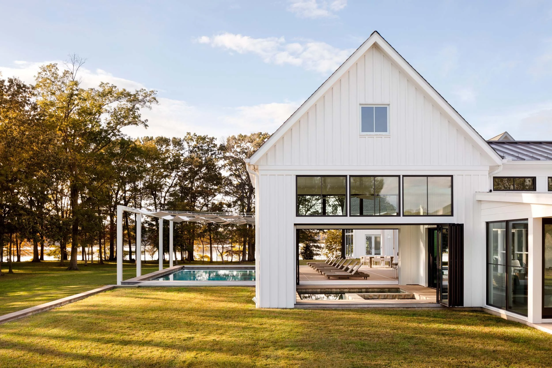
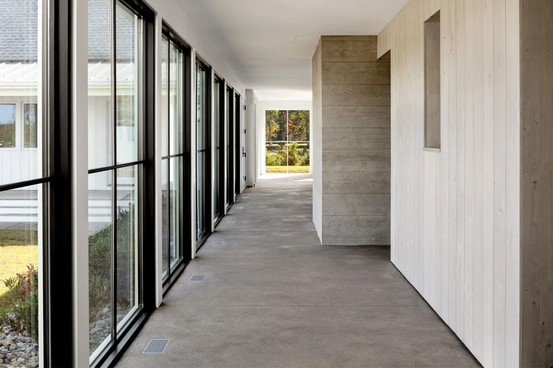
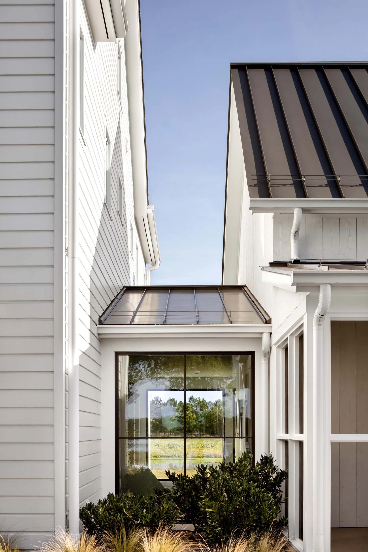
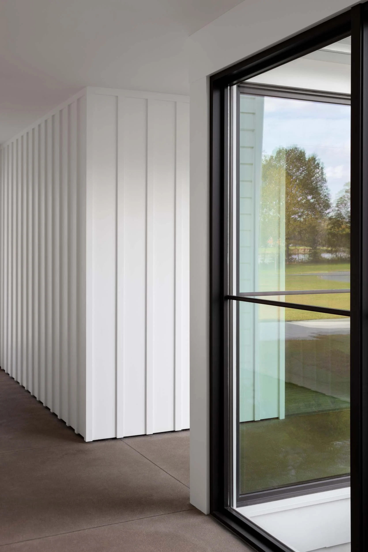

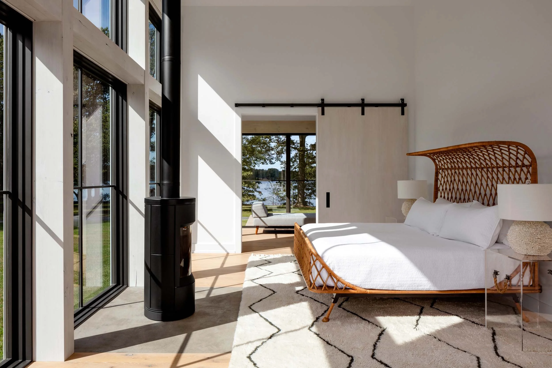
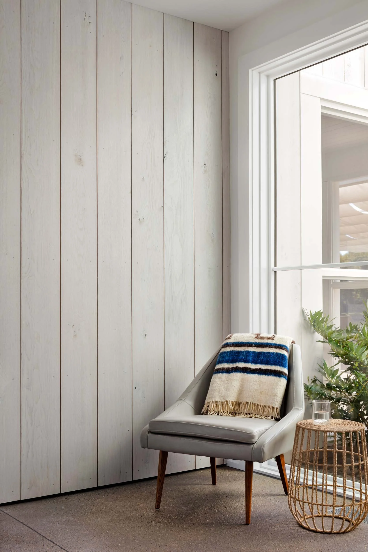
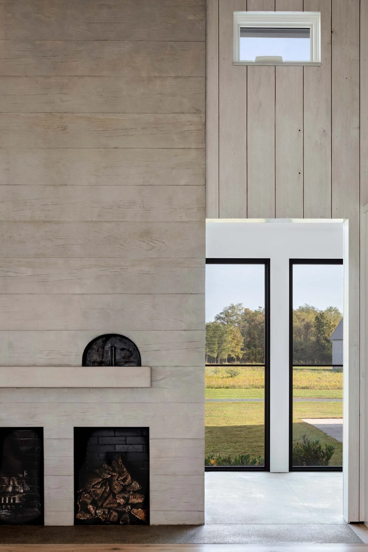

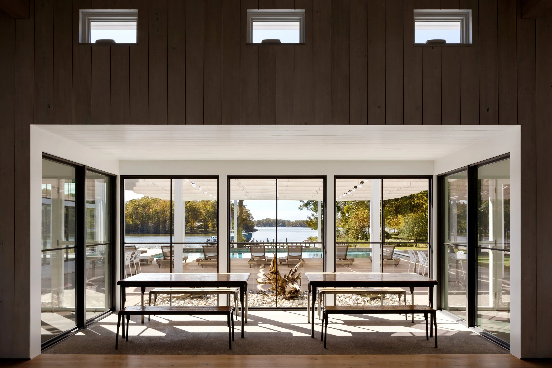
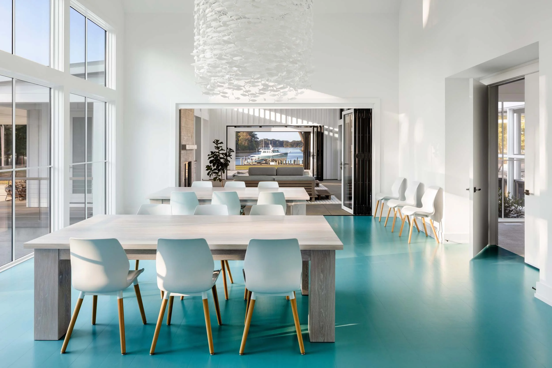
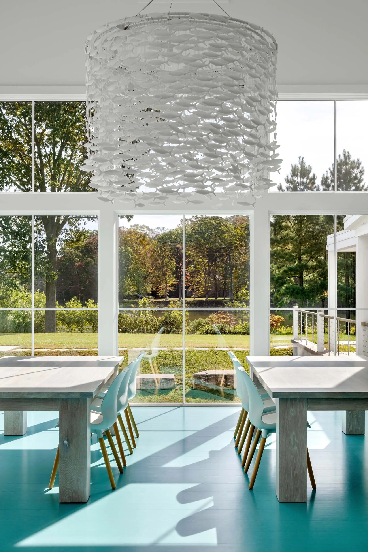
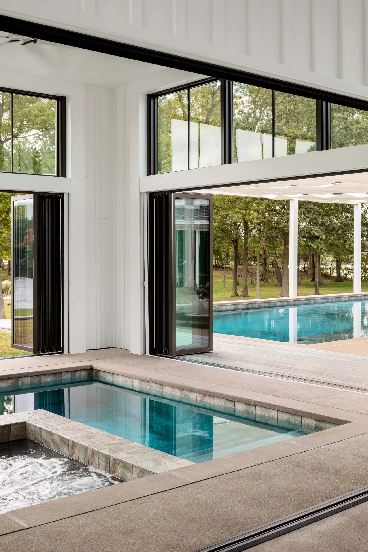
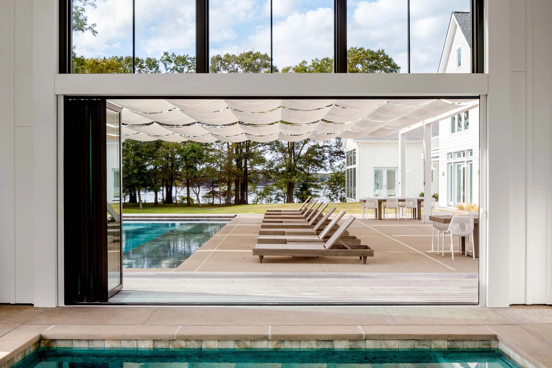
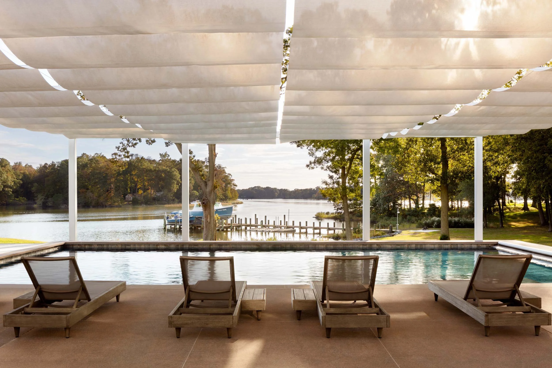
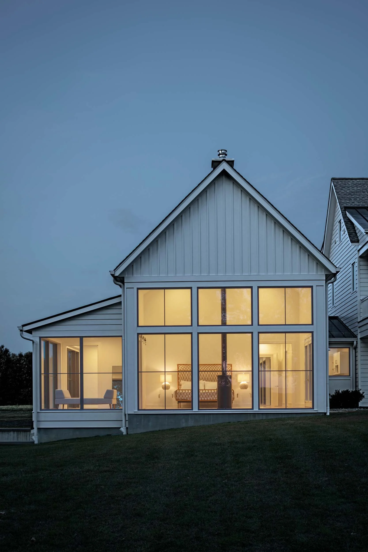
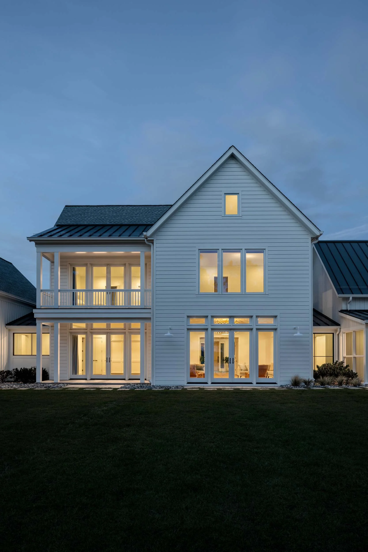
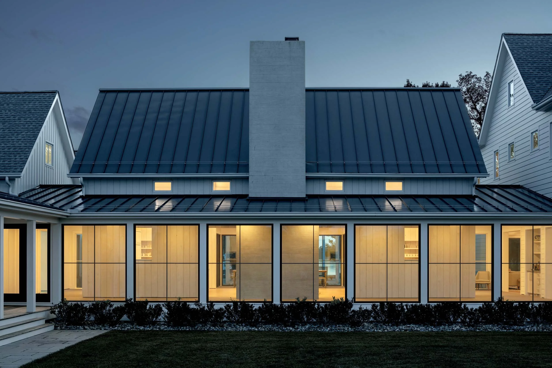
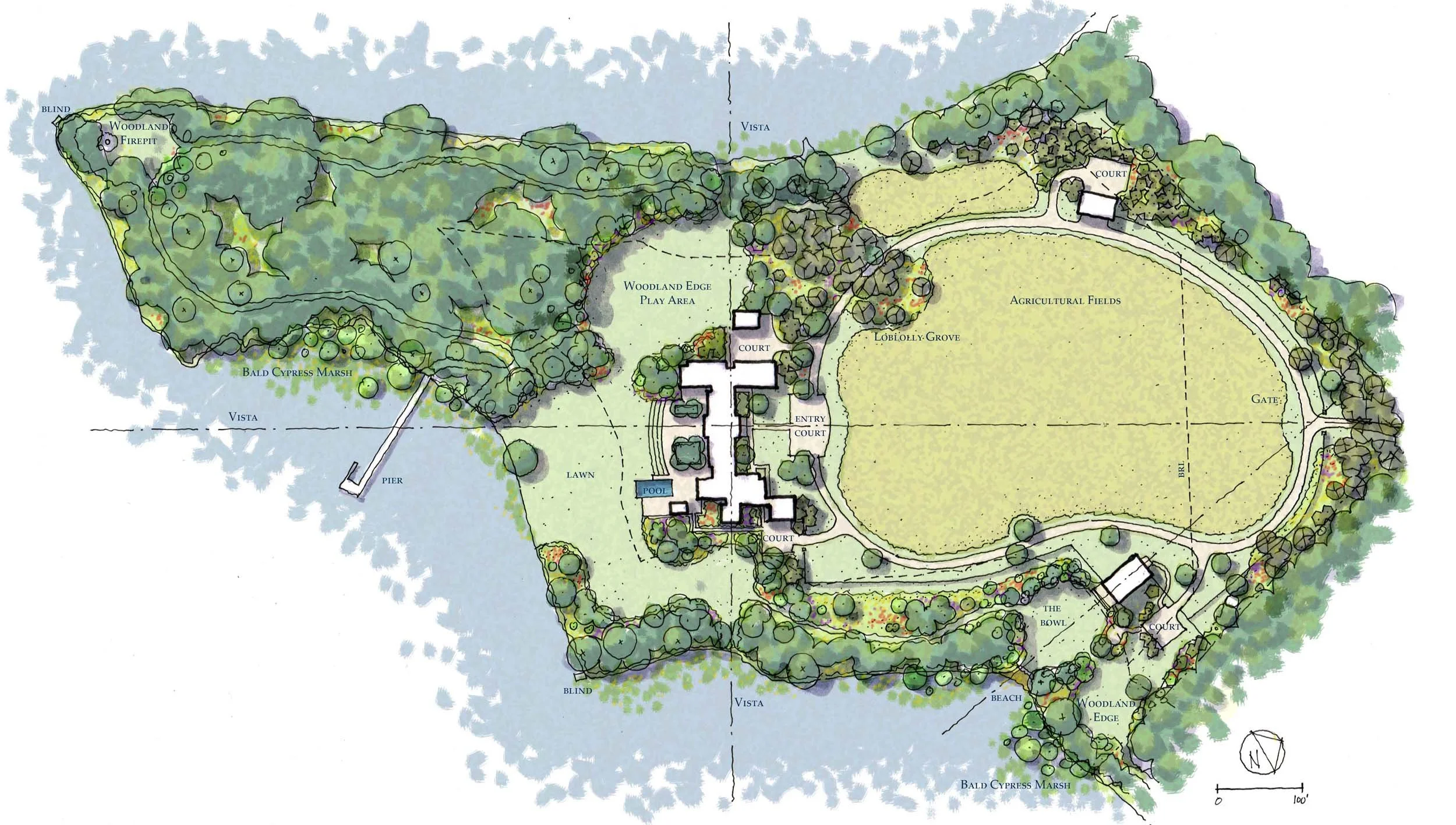
Kimmel Studio Blends Tradition with Modernity
Kimmel Studio Architects worked with the owners of this Eastern Shore property to create a special retreat that can host as many as 10 families. The major design challenge was to create a house to fulfill the large square footage program needs while appearing to belong on the site and engage the views of the surrounding landscape.
“What we didn’t want is to design a McMansion,” recalls award-winning architect Devin Kimmel.
Located on a rotating crop farm field on the Eastern Shore of Maryland, we knew we wanted to infuse the design with cues from the local vernacular of farm buildings and house forms from the Maryland Tidewater region. In order to break down the massing, the house is a collection of smaller buildings linked by glass hyphens and circulation spines. While some parts of the house echo sentiments of a traditional farmhouse (main public entry space) or tobacco barn (kitchen), others are simple structures with more modern gestures.
Fun Fact: The kitchens are actually identical. There are dual kitchens with a common, informal sitting and eating area created for family cooking competitions!
Builder: Lynbrook of Annapolis
Photography: Jennifer Hughes Photography

